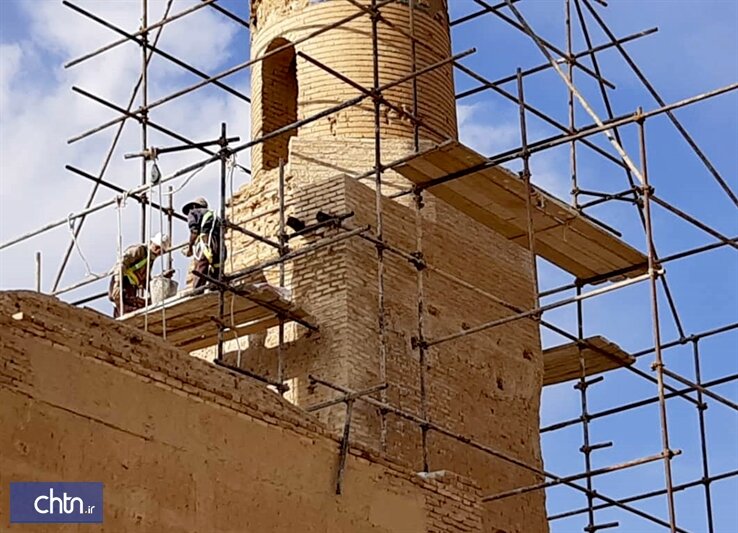Restoration of Nezamieh minarets complete by 75 percent

TEHRAN - Restoration of Nezamieh minarets, which are striking specimens of the indigenous Islamic architecture of the time, is complete by 75 percent after less than two months of work.
Nezamieh minarets date from 8th century AH (1299 CE – 1397 CE) and they stand tall in the ancient town of Abarkuh, Yazd province, central Iran.
“An urgent restoration plan was commenced on Nezamieh minarets in Tir (the Iranian month started on June 21) and it is now complete by 75 percent,” Abarkuh tourism chief Hamid Moshtaqian announced on Saturday, CHTN reported.
The most important steps have so far been taken in this project to stabilize the brick facade of the minarets, removing worn-out joints, laying and fixing bricks, he explained.
The minarets are located in a historical neighborhood of Abarkuh and they were inscribed on the national cultural heritage list in the year 1312 (1933) under the number 196, the official added.
Minaret, (Arabic: “beacon”) in Islamic religious architecture, is a tower from which the faithful are called to prayer five times each day by a muezzin, or crier. Such a tower is always connected with a mosque and has one or more balconies or open galleries.
Minarets are constructed in a wide variety of forms ranging from thick, squat spiral ramps, to soaring, delicate, pencil-thin spires. Often the minaret is square at the base, where it is attached to the mosque. Above this square base, it may rise in a series of circular, hexagonal, or octagonal stages, each marked by a projecting balcony.
At the top is a bulbous dome, an open pavilion, or a metal-covered cone. The upper parts of the minaret are usually richly decorated with carving. The steps may be internal or external. The number of minarets per mosque also varies, from one to as many as six. These towers were built to be “landmarks of Islam”—to be visible from afar and to stamp a site with Islamic character.
AFM/MG

Leave a Comment